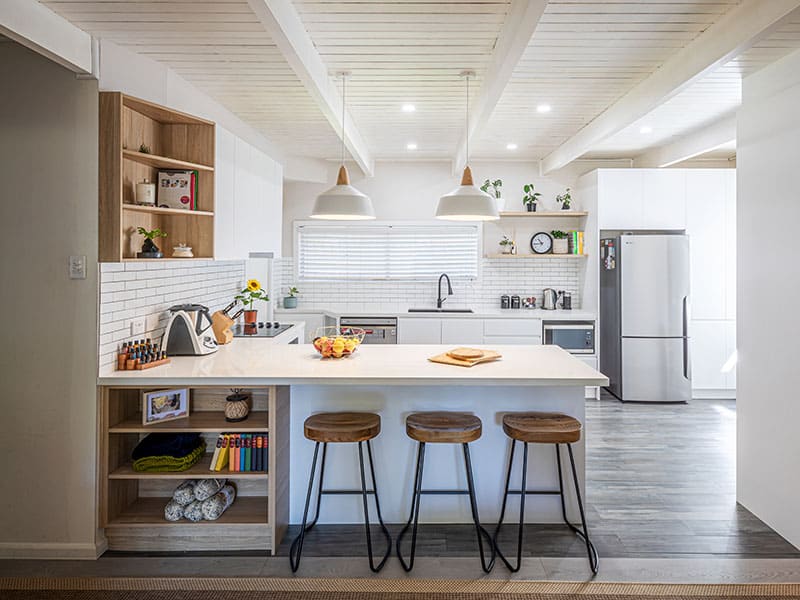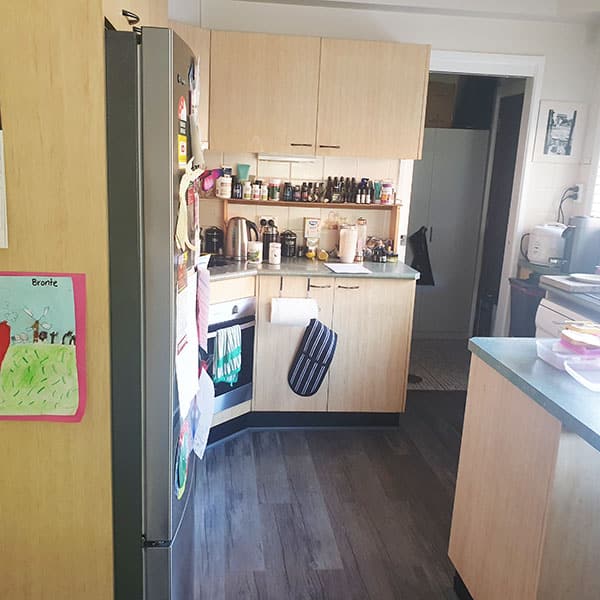White Minimalist, Baulkham Hills
Our clients shared their wish with us to renovate their outdated kitchen into a dream kitchen, in order to achieve their ideal design, our design consultant listened to their needs, lifestyle and wishlist.
They disliked the lack of connection between the kitchen and living room area, functionality, layout, look of the kitchen, and the lack of light.
Resolving these dislikes for our client was our #1 objective, which would guarantee we transformed their kitchen into the dream kitchen they had always dreamt about.
Outcome
Our design team listened to our client's needs and created a modern open plan by combining the kitchen and the living room. We accomplished this transformation by removing the wall between the kitchen and living room and replaced it with a peninsula, creating more connection between the two spaces, reconfigured the footprint of the kitchen and practical ergonomic design suggestions.
The new design includes lexicon white using finger pulls instead of cabinet hardware to maintain the clean minimalist lines of the cabinetry. Also reconfigured the design by adding more drawers with blum soft close hardware to maximise the storage capacity. Large pendants match the scale of the space, and natural oak woodmatt adds more wood to the material palette.
At AJB Kitchens, all our trades did an amazing job, brought the design to life and made our clients extremely happy.




